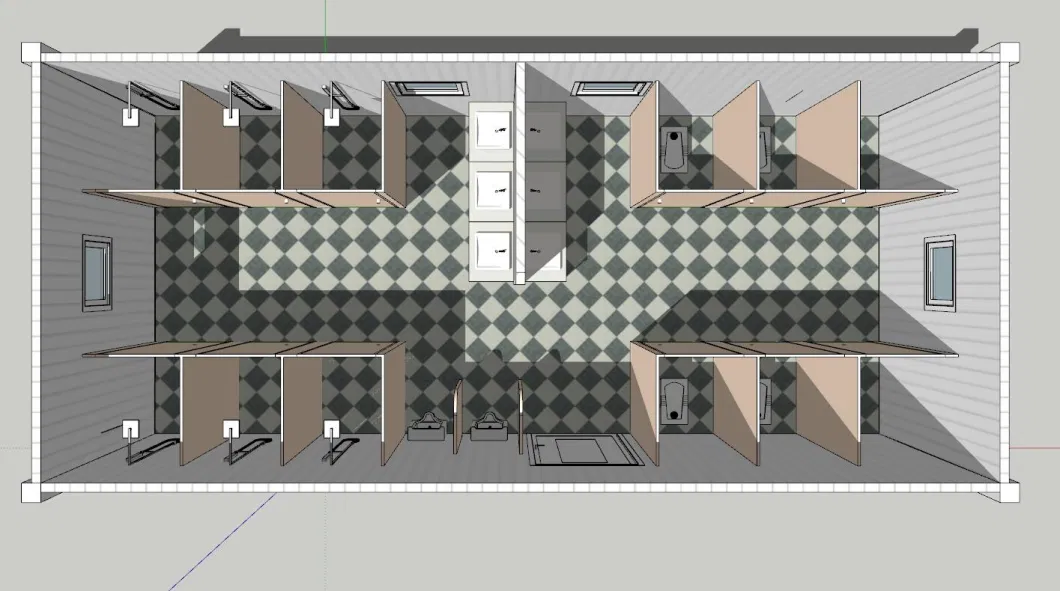Basic Info.
Model NO.
KHCD
Wall Material
PU /EPS/Rock Wool Sandwich Panel
Steel Frame
Q235B Steel Sheet
Wall Panel
60mm EPS/Rockwool/PU Sandwich Panel
Color
Ral Color
Door
Steel Door/Sandwich Panel Door
Connection
Screws, Bolts
Life Span
Over 30 Years
Layout
According to Customer′s Design
Transport Package
Water Proof
Specification
ISO SGS
Trademark
K-HOME
Origin
Henan, China
HS Code
7308900000
Production Capacity
5000 PCS/Month
Product Description
Economical Fast Built Modular Portable Toilets for Engineering Work; Made in China Technical Data:
Standard Ablution Container House Dimension(mm)&Weight: L=6055mm, W=2435mm, H=2790mm
Container Steel Frame: Galvanized Steel Frame with Marine Paint Finishes
Container Load Bearing:
Floor Load: max. load capacity 2.0 kN/m² (200 kg/m²)
Wind Load: 25 m/s (90 km/h)



Container Wall Specification: 50 - 100mm thick Sandwich Panel
Container Insulation Material: 50-100mm thick PU, Rockwool, or EPS.
Ablution Container House Door: 900 x 2100 mm Alum. Frame Metal Door or PVC Door.
Ablution Container House Windows: 800 x 1000 mm Alum. Frame or PVC Window
Ablution Container House Installation Time: Basic Building needs 2 workers within 4 hours, and all decoration finish in 2 working days.
House Life Time: 25years
Ablution Container House Layout for reference:
Specifications:
Standard Ablution Container House Dimension(mm)&Weight: L=6055mm, W=2435mm, H=2790mm
Container Steel Frame: Galvanized Steel Frame with Marine Paint Finishes
Container Load Bearing:
Floor Load: max. load capacity 2.0 kN/m² (200 kg/m²)
Wind Load: 25 m/s (90 km/h)



Container Wall Specification: 50 - 100mm thick Sandwich Panel
Container Insulation Material: 50-100mm thick PU, Rockwool, or EPS.
Ablution Container House Door: 900 x 2100 mm Alum. Frame Metal Door or PVC Door.
Ablution Container House Windows: 800 x 1000 mm Alum. Frame or PVC Window
Ablution Container House Installation Time: Basic Building needs 2 workers within 4 hours, and all decoration finish in 2 working days.
House Life Time: 25years
Ablution Container House Layout for reference:
Specifications:
| Brand | Khome | |||
| Model No# | K-C-Office01 | |||
| Exterior size | Length | Width | Height | |
| 5800mm | 2438mm | 2670mm | ||
| Area | 14 square meter | |||
| Setup | Standard | |||
| Usage | Office, house, living room,rest room,activity room, bar,Villa, etc | |||
| Advantage | Roof dead load | 180kg/m2 | ||
| Roof live load | 180kg/m2 | |||
| Floor dead load | 230kg/m2 | |||
| Floor live load | 230kg/m2 | |||
| Wind pressure | 0.90kn/m2 | |||
| Anti-earthquake | Grade 8 | |||
| Anti-fire | B1 | |||
| Anti-wind | Grade 8 | |||
| Anti-moist | Good | |||
| Anti-static | Good | |||
| ? Foundation load | f≥60kpa | |||
| Structure Component | Grand beam, Grand beam connect system beam, Angle column, Middle column Middle column connect system beam, Roof beam, Upper ring beam, Floor purlin, Roof purlin, | |||
| Component | Door | steel door | ||
| Window | pvc sliding window 1750mm*950mm | |||
| Roof tile | 15mm Color pvc tile | |||
| Interior partition board | 50mm EPS | |||
| Exterior wall board | 50mm EPS | |||
| Floor board | WPC 15mm | |||
| Walkway board | Optional | |||
| Foundation Request | No request | |||
| Technical Specification | Electrical | optional, Can provide a reference solution | ||
| Water supply and drainage | optional, Can provide a reference solution | |||
| Ceiling | sandwich board | |||
| Floor | 15mm WPC | |||
| Furniture | suggest customer buy it locally, or we can help to purchase | |||
| Quality control standard | Allow material errors | larger material: L≥1000mm small material: L<1000mm | ||
| Allow punching or drilling errors | hole center ±2mm bore diameter ±1mm | |||
| Install and weld | 0.01% | |||
| Polish | whole polish | |||
| Paint | color shading < 1 degree | |||
Size:
Material List:
| ||||||||||||||||||||||
Applications:
Competitive Advantage: Quick smart installation design. Quick and easy to move from one site to another site. Low cost: save cost in installation and shipping. Long life span: Galvanized and strong steel frame. Extensive and flexible application. |
